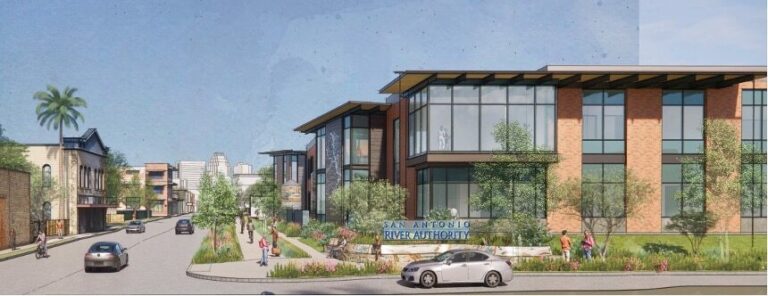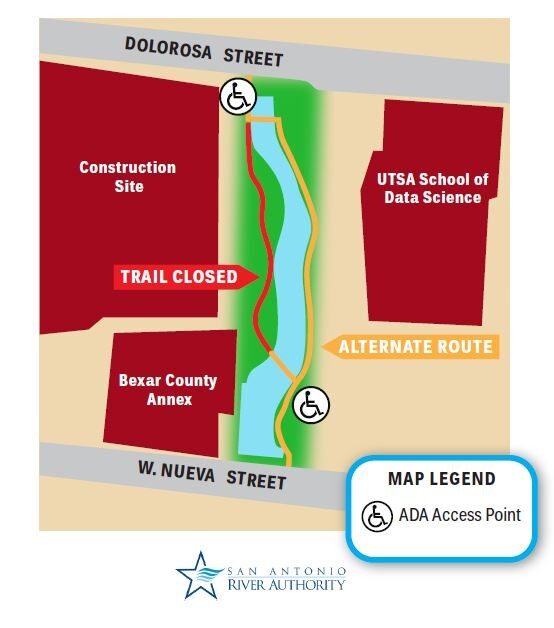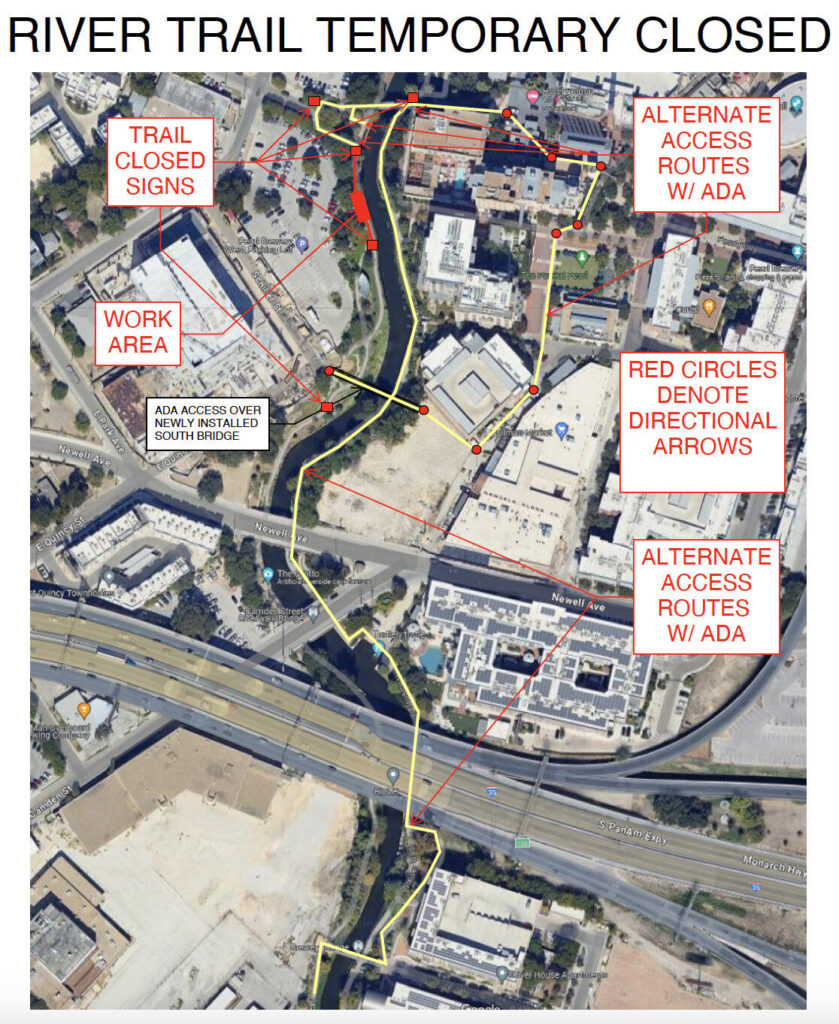The San Antonio River Betterments III Project—Durango Boulevard to Nueva Street was designed and administered by the Authority as part of a six phase project which included the structural modifications to the Arsenal Street Bridge. The betterments III project ties into the Nueva Marina and Dam complex. In addition to the improved flood carrying capacity of a “U” framed channel constructed by the U. S. Army Corps of Engineers, a number of amenities were realized as a result of the betterments III project. These amenities include sidewalks, handicapped access ramps stairways and extensive planting and irrigation was added. This linear greenway along the river ties into the historic Robert H.H. Hugman design river walk in the downtown area to the historic King William District and the nationally recognized Blue Star Art Space to the south.
More specifically the Arsenal Street Bridge repair project renovated an existing historic bridge at a cost of $254,486. The repairs were done by H.B. Zachry Company of San Antonio. The bridge not only had to be structurally reinforced by replacing deteriorated bridge members and fasteners and by resealing the asphalt on the bridge – it also was modified to allow for universal access. Lighting was added to the bridge for added security and the bridge’s appearance was improved by removing the existing deteriorated concrete railing and replacing it with a more historically-sensitive ornamental steel railing and lattice panels. The wooden sidewalk was retained and the existing members were replaced with treated wood planking.
The Betterments III project was administered by the San Antonio River Authority and funded by the City of San Antonio in the amount of $1.3 million. The U frame channel modifications constructed by the U.S. Army Corps of Engineers only allowed for the flood control of the river channel. The amenities were designed to follow the design guidelines as originally conceived and constructed by the original architect of the San Antonio Riverwalk, Robert H.H. Hugman. With the necessary engineering and improved channel completed, the betterments were designed by Ford, Powell, and Carson Landscape Architects and the San Antonio River Authority. These two phases of the six-phase project were complete by November 1987.




